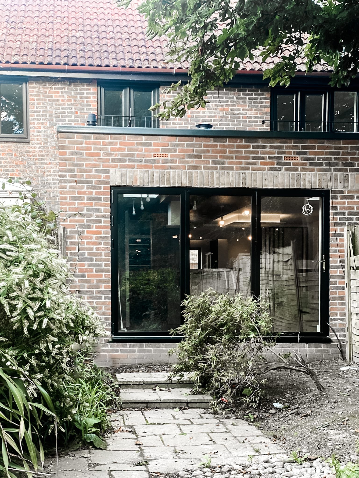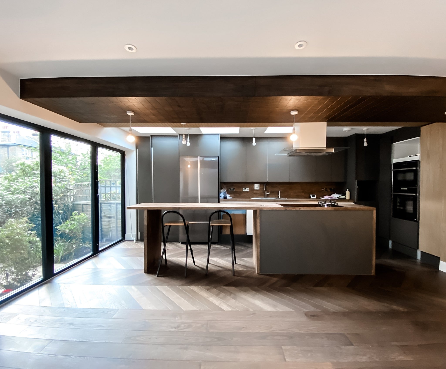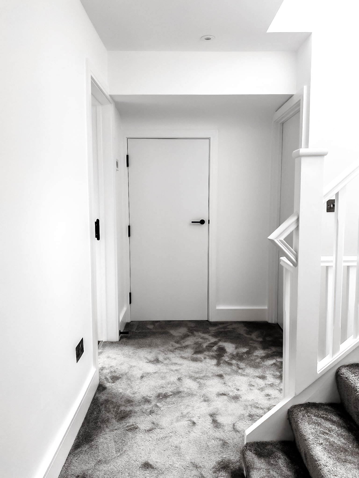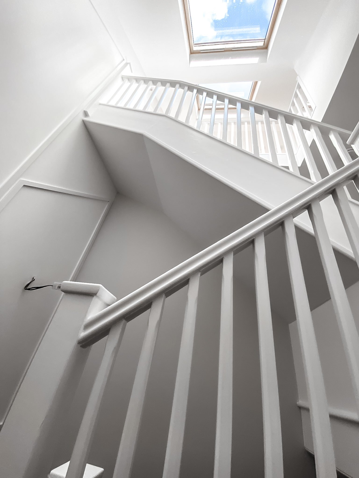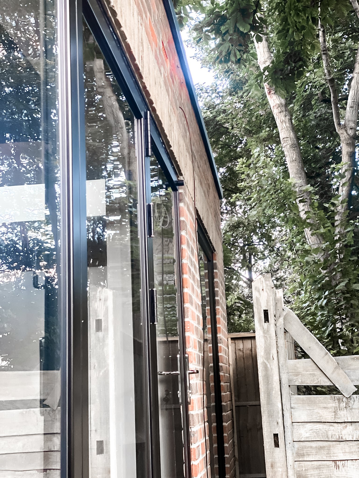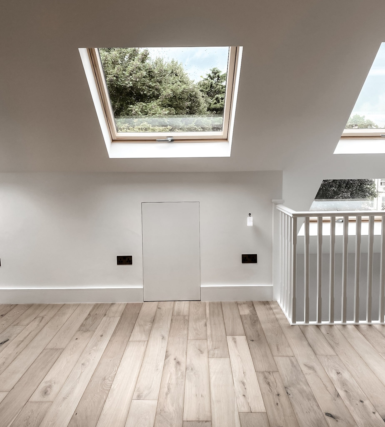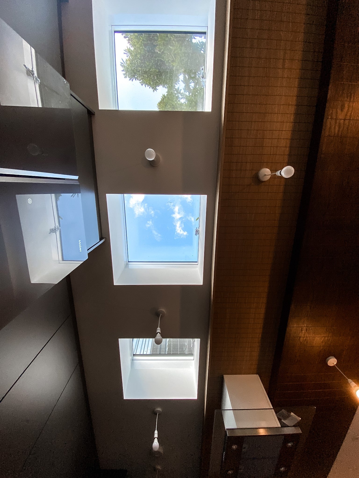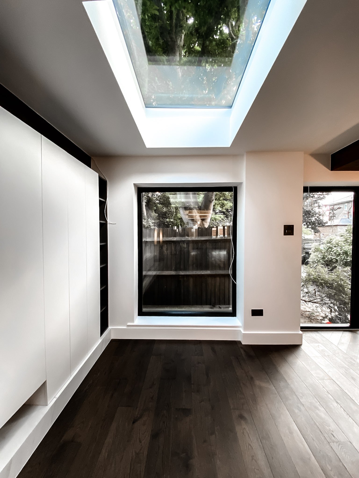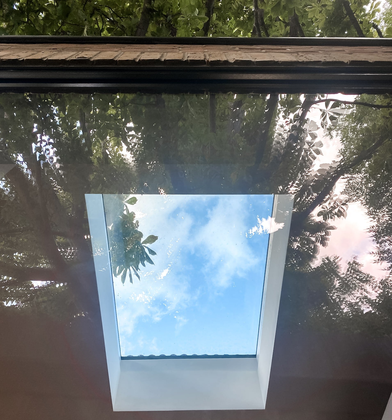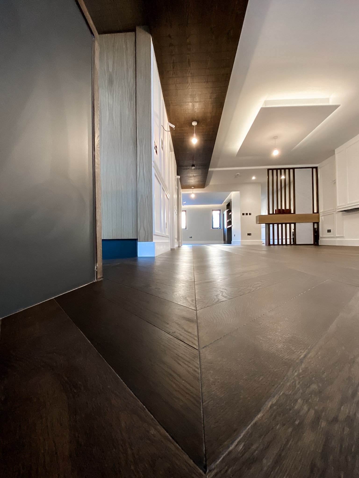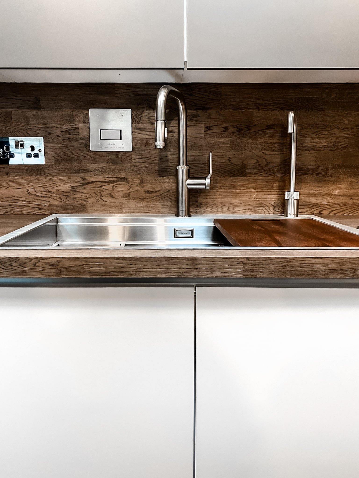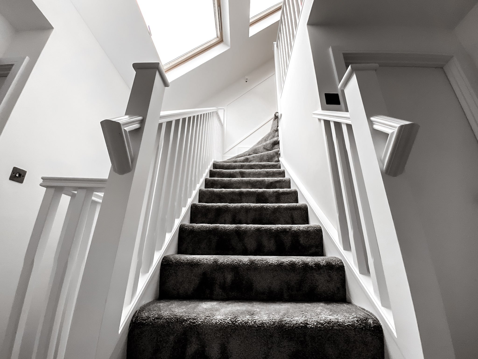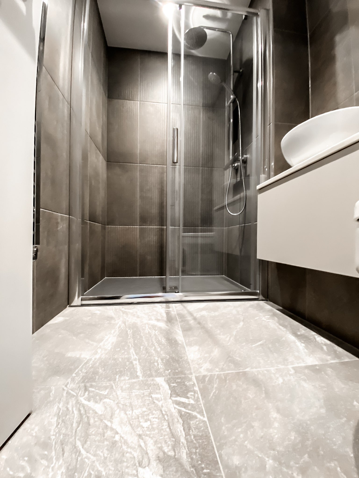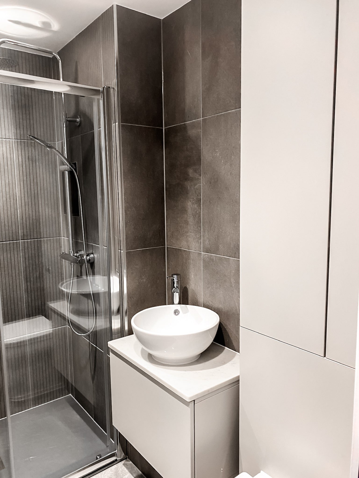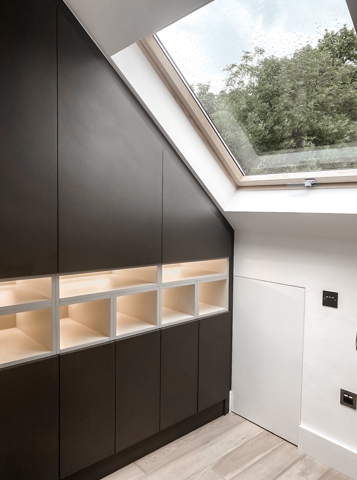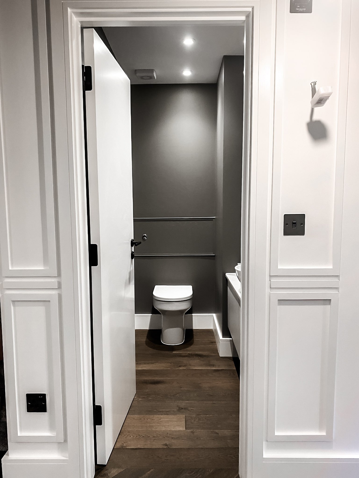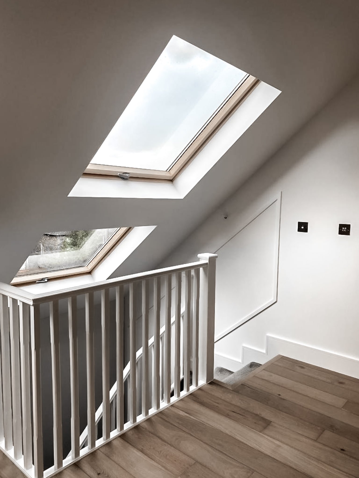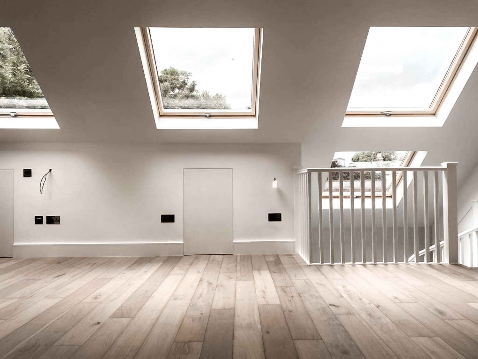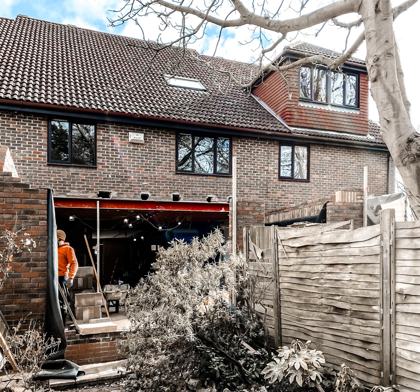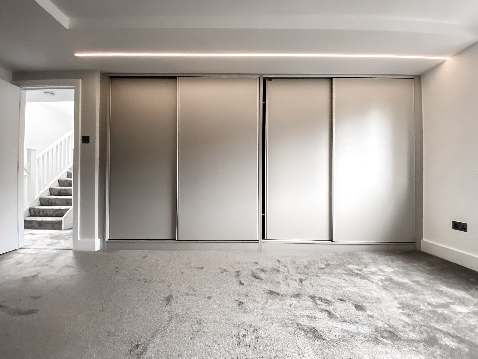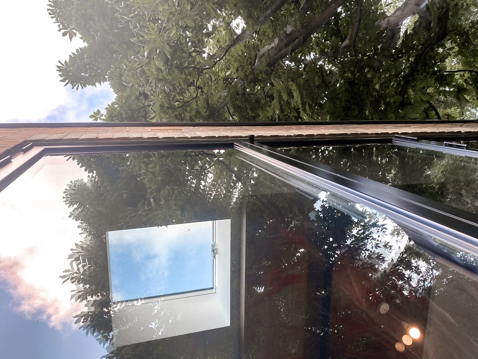
Redroofs Close
Working with Bourne Architects, we have created a dream house for the family within their budget. The existing terraced house was barely meeting the family's requirements in terms of its size and layout. The house was disconnected from its beautiful extensive garden with poor services. With approximately a 42sqm new rear extension and garage conversion, an open plan has been created, inviting the garden into the internal space. The loft conversion, with three huge roof lights, provided a new flexible space for the family as a lounge and home office, including a new bathroom. The first floor has been completely altered, which required challenging structural alterations. The works also included front porch enlargement and full refurbishment with alterations in the heating and cooling systems of the house to achieve a fully functional living space. We have installed a mist system to comply with fire regulations while building an open space. Every inch of the house has been used with bespoke joinery, demonstrating an excellent example of a house refurbishment.
Location:
Beckenham BR3
Project Type:
Residential, Refurbishment, Extension
Year:
2021
Client:
Private
Architect:
Bourne Architects
Collaborators:
-
Status:
Completed
Share:
