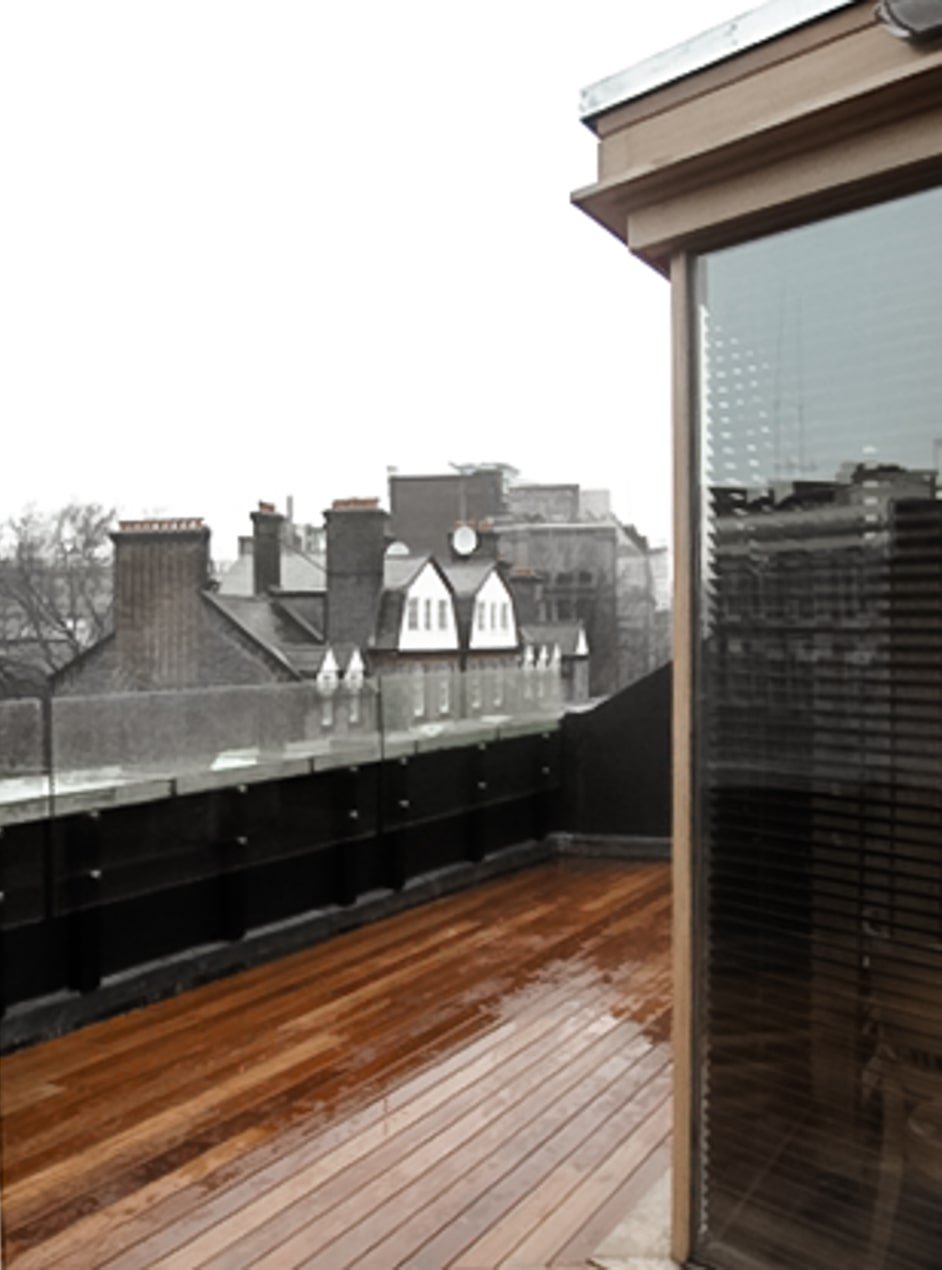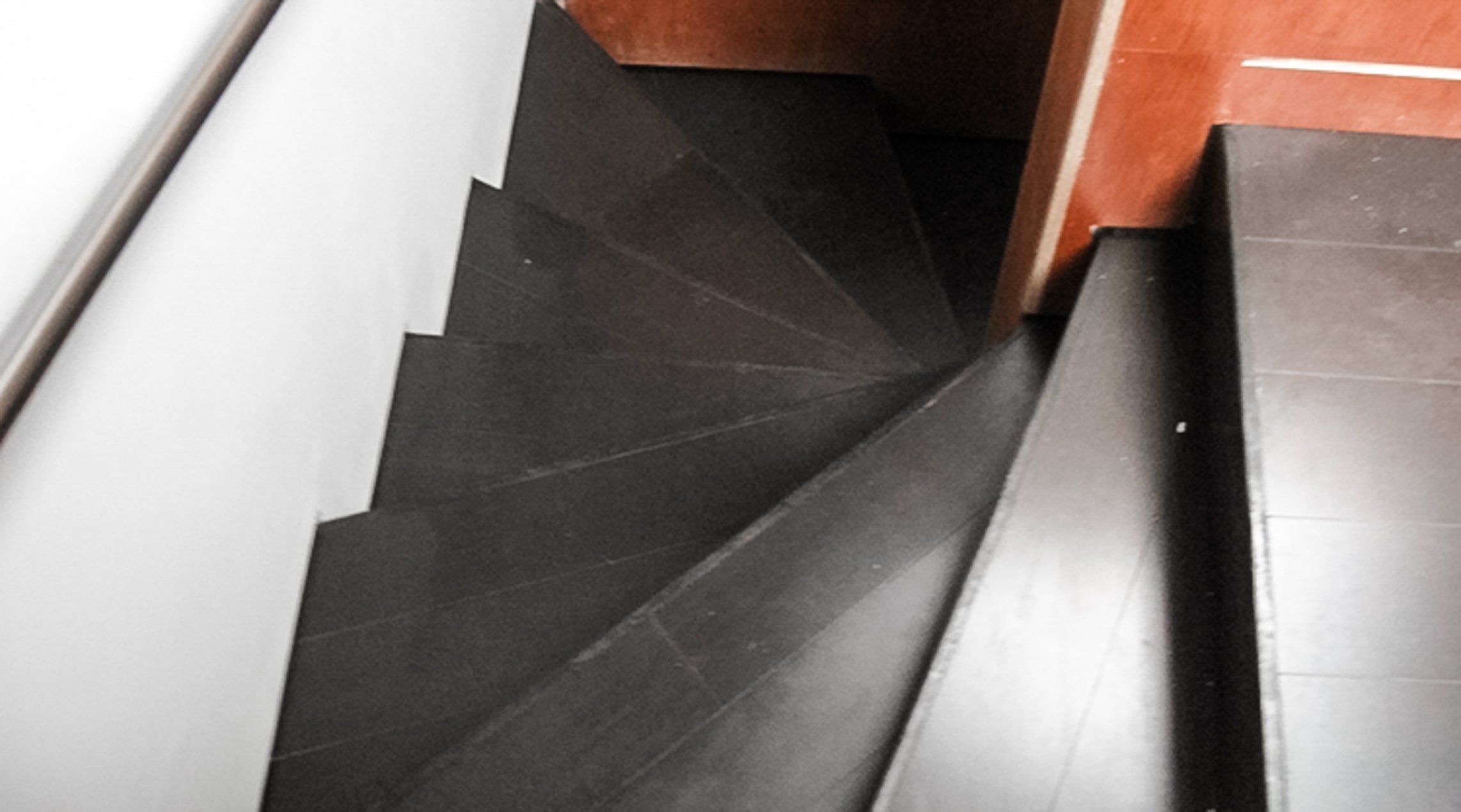
St Johns Street
This project reunifies a large four-storey Victorian family house divided into two flats during the 1980s. As part of the complete refurbishment, existing internal layouts were reconfigured to maximise efficiency and give the house a light and spacious feeling.
The high-specification project provides bespoke joinery, underfloor heating and in-situ cast concrete floors. Besides restoring original features where possible, exposed ceilings on the top level allow for the enjoyment of a structure that exaggerates the building’s multi-pitched roof geometry.
Location:
London Fields, London
Project Type:
Residential, Refurbishment, Extension
Year:
2013
Client:
Private
Architect:
-
Collaborators:
-
Status:
Completed
Share:







