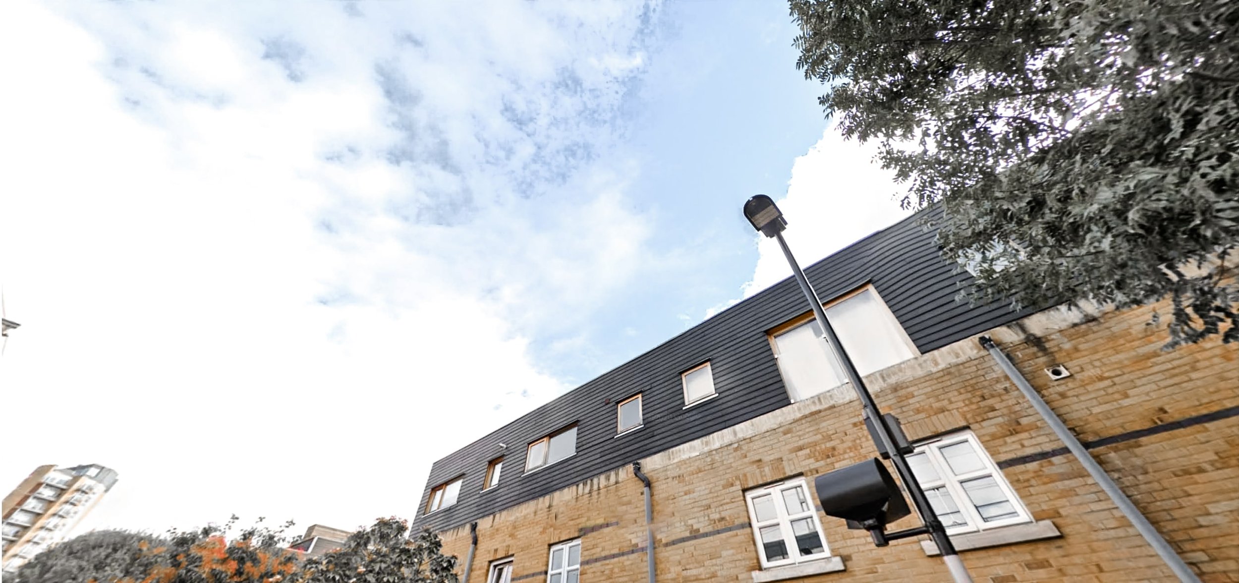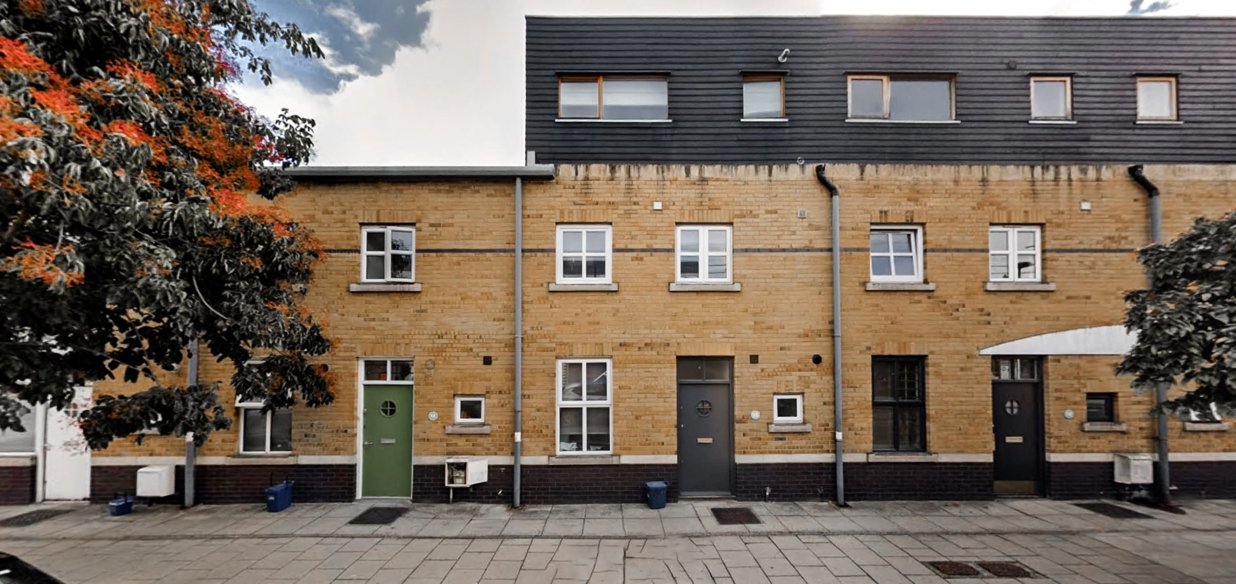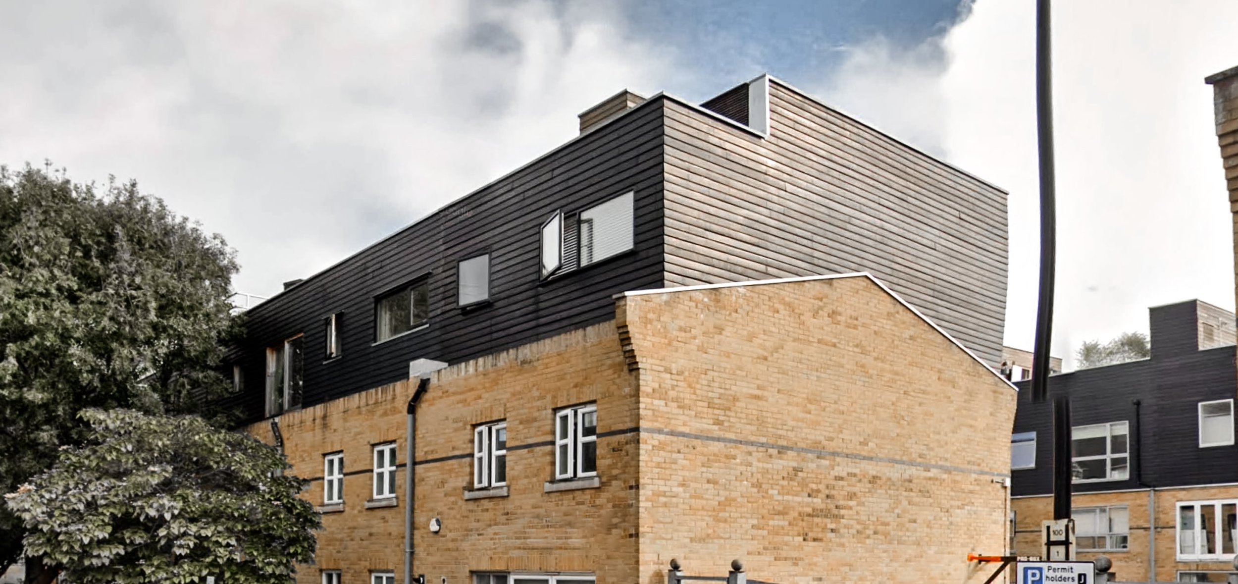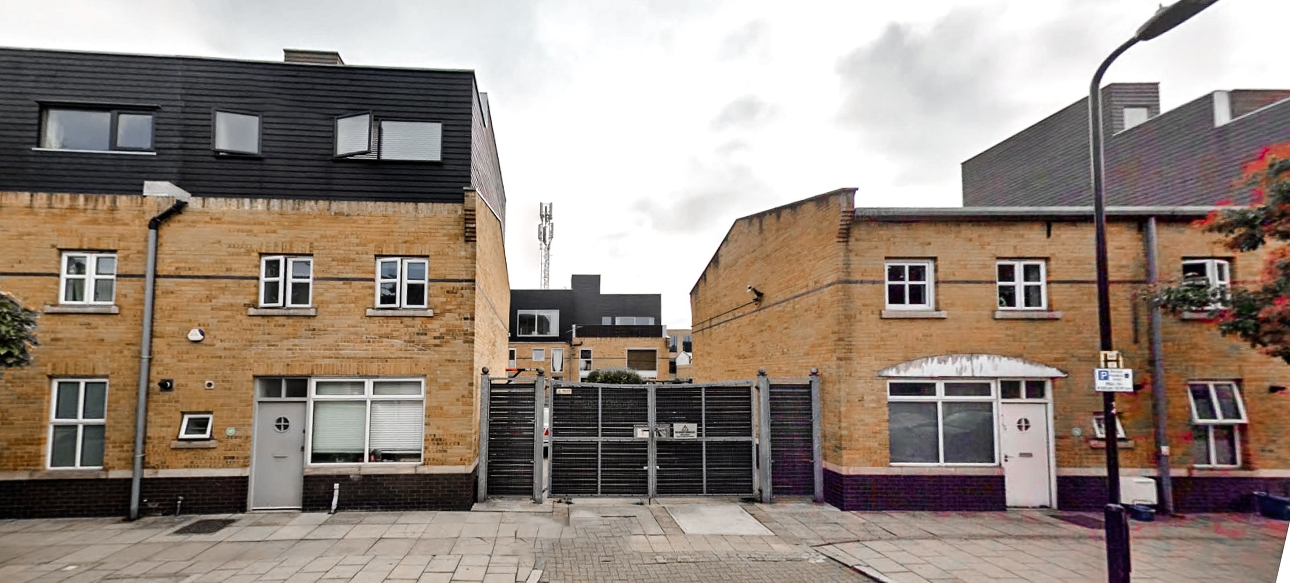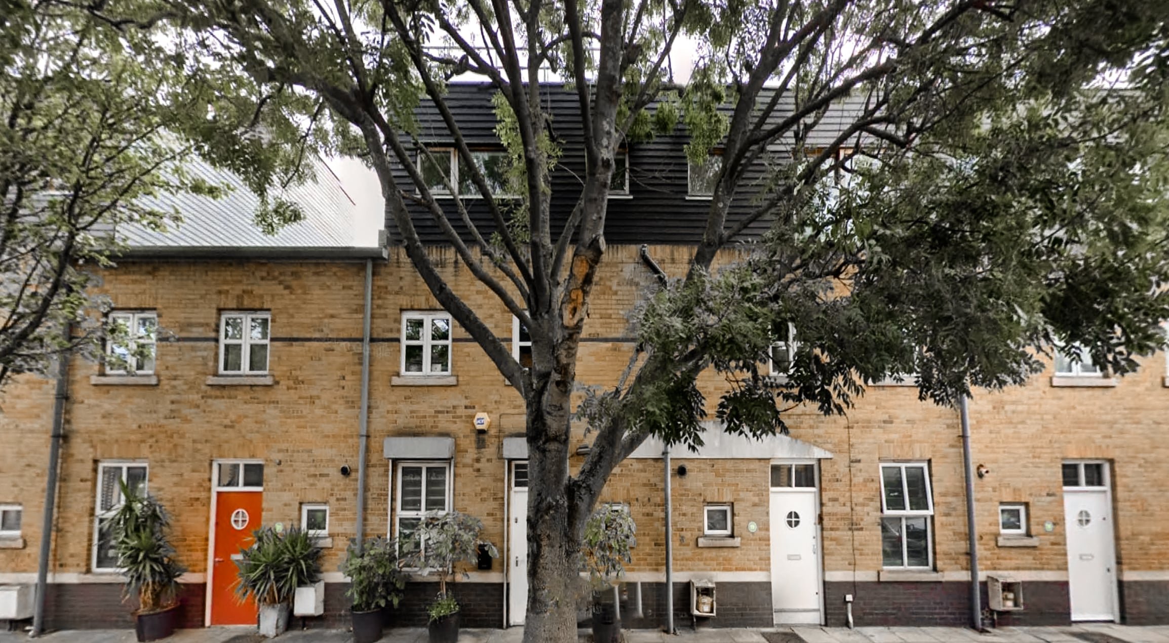
London Fields Loft Conversion
Seamlessly Combining Classic and Contemporary: A Sophisticated Loft Conversion Project
This project was a refurbishment and redevelopment of a two-storey, thirteen-year-old courtyard development of live-work units in London Fields, East London. The existing building has been extended to four floors, creating studio spaces with nine individually designed rooftop terraces for the client – Estate Tenants Association.
The refurbishment included shell and core fit-outs for the units. The individually designed rooftop terraces made from timber create natural light and airy contemporary space whilst expressing a rich character. The balance between the materials creates a warm and calm interior, a refuge from the restlessness of city life. This project demonstrates how simple and tailored design contributes to the place's unique atmosphere.
Location:
London Fields, London E8
Project Type:
Residential, Refurbishment, Extension
Year:
2014
Client:
Private
Architect:
Use Architects
Status:
Completed
Share:



