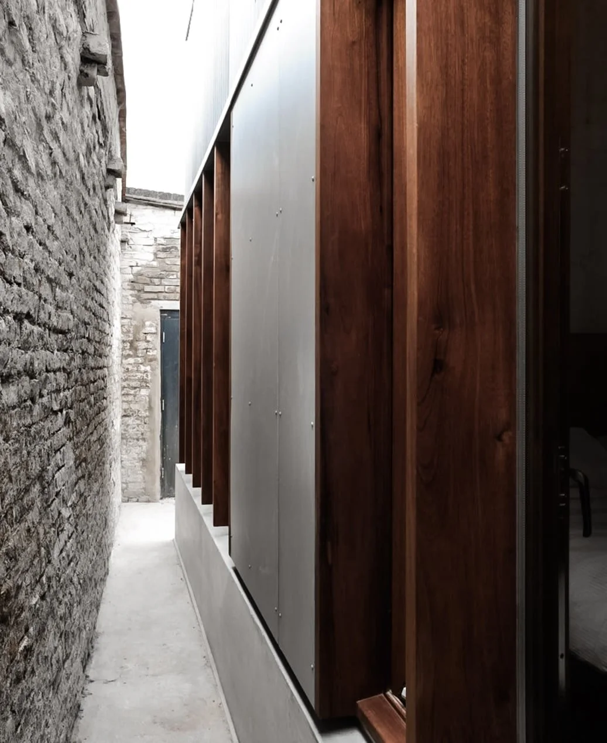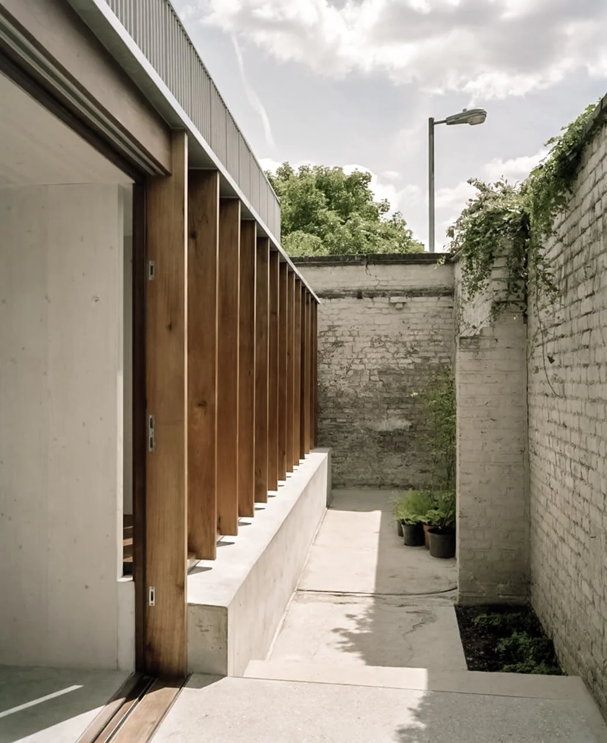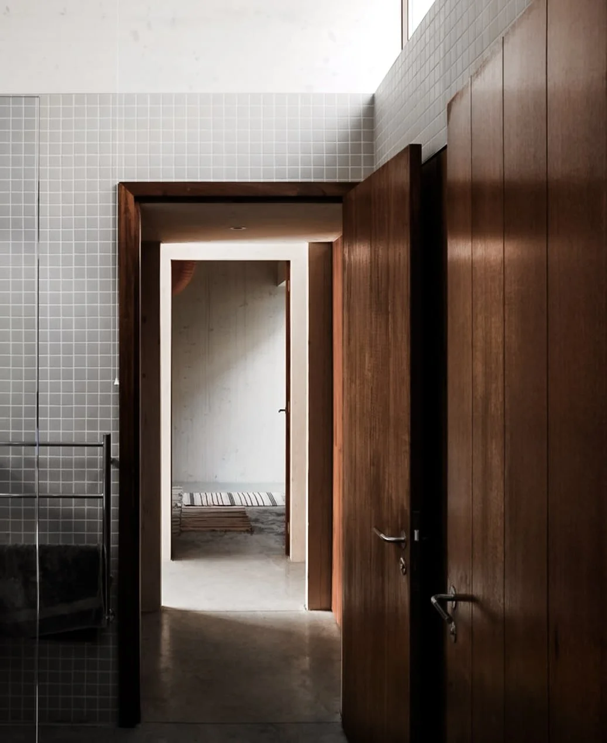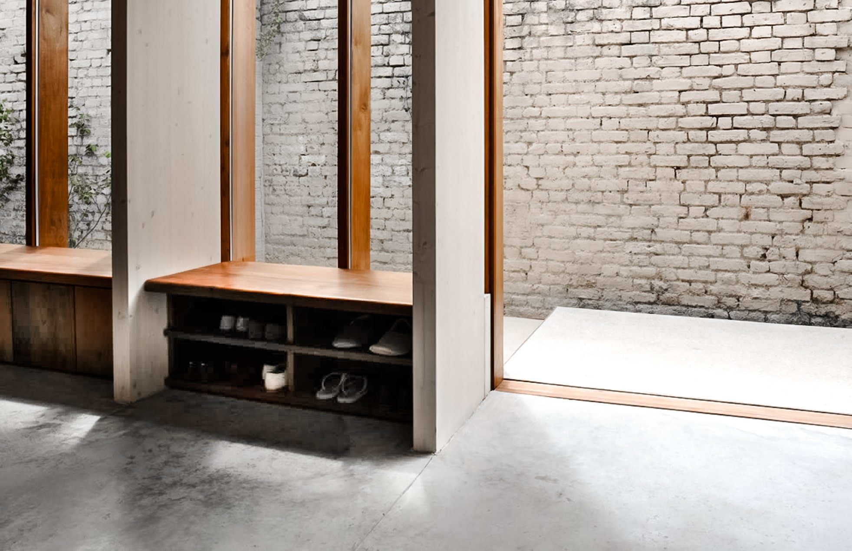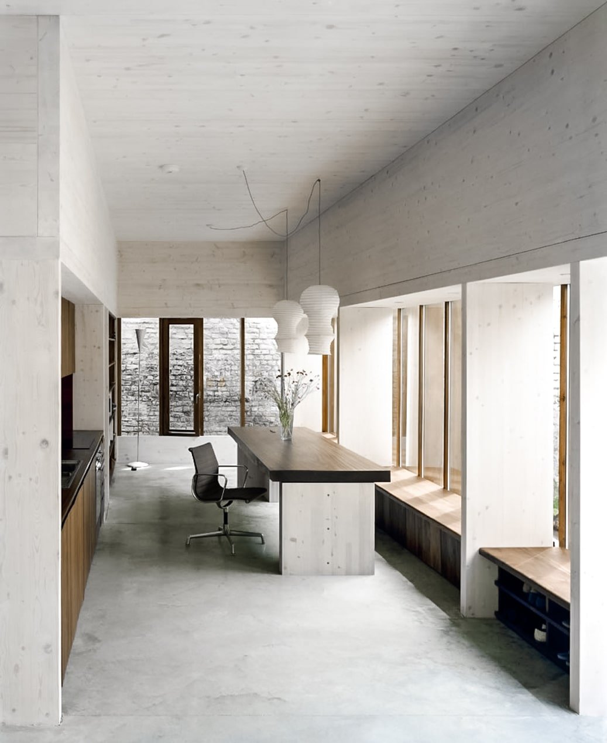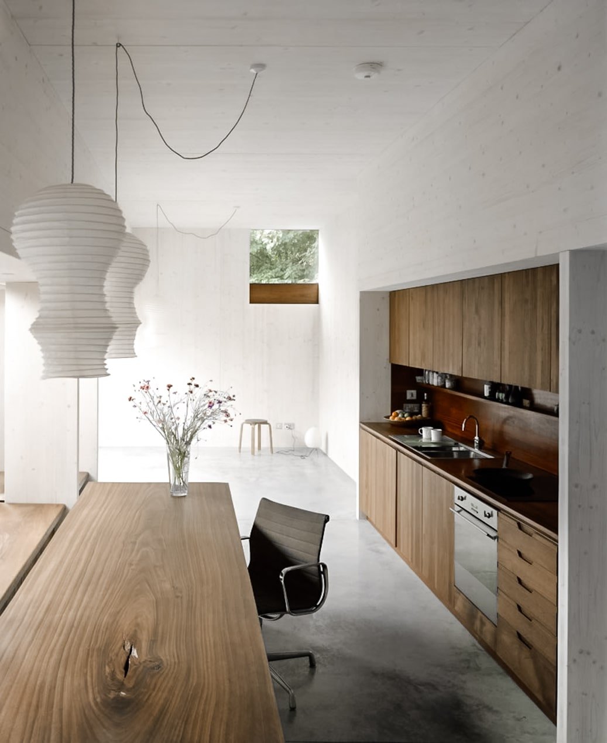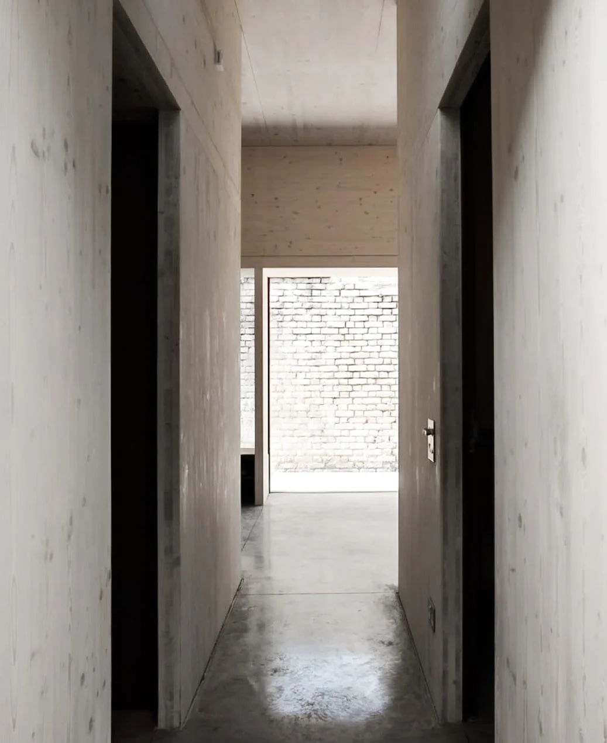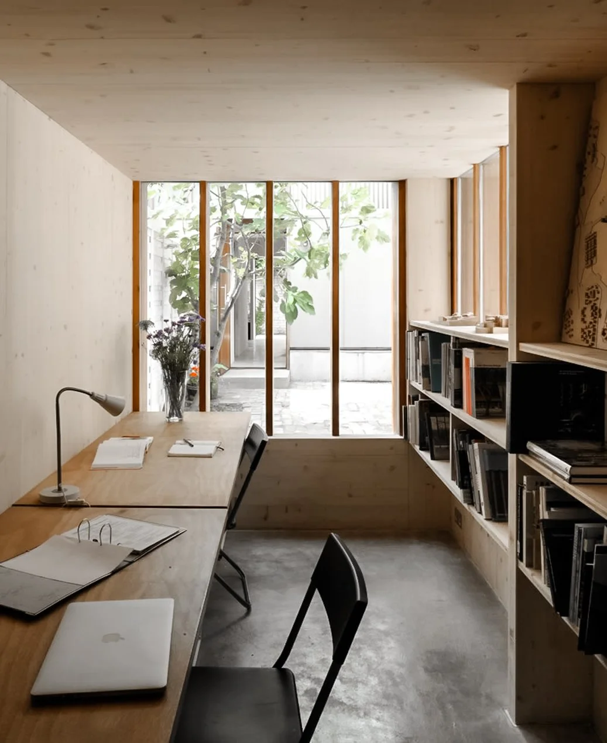
Strange House
Integrating Heritage with Progress: A High-Quality, Cost-Effective Building Development
Located in an old pub yard, the building used a pre-existing slab and off-site construction and is concealed from the street by an existing perimeter wall.
The Strange House is a 75 sqm new build project that is small, relatively low cost occupying an uncompromising site that carefully uses the materials and the existing site restrictions to create a substantial new home. The building has good airtightness and thermal mass provided by the timber panel construction, high-quality insulation, minimal glazing units to the north, lots of natural daylight and low energy fittings, all to reduce the building's energy standards.
It is a single-storey house constructed from prefabricated timber panels (FSC European Softwood – Spruce), with windows and doors crafted from salvaged hurricane felled timber (Cedro Macho). Hardwood frames have been fixed to the structural softwood openings, and then large fixed windows have been developed by securing glazing between the exposed structural timbers and the hardwood frames.
Location:
Deptford, South London SE8
Project Type:
Residential, Refurbishment, Extension
Year:
2011
Client:
Hugh Strange
Architect:
Hugh Strange Architects
Collaborators:
-
Status:
Completed
Share:


